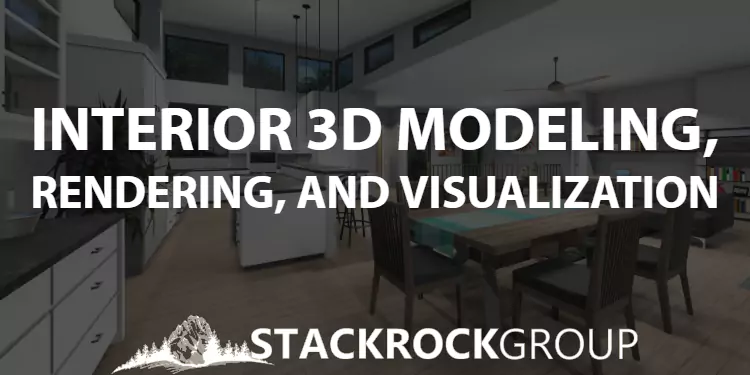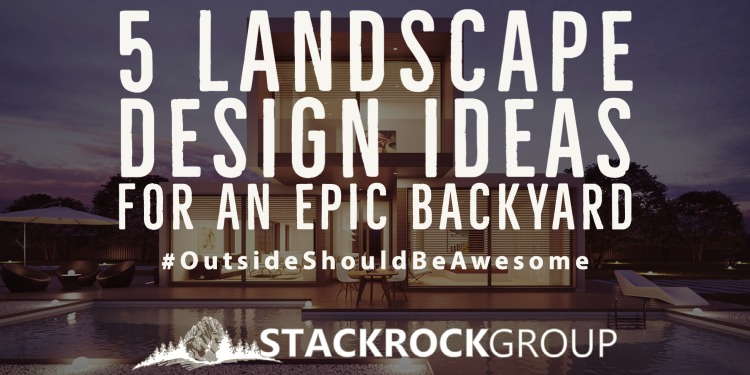
Whether you’re a real estate agent, an interior designer, an architect, a general contractor, a developer, a home builder, or an owner, the capability to visualize and present a space promotes efficient project planning.
Everyone wins when everyone is on the same page.
Nothing ensures everyone is on the same page like 3D Visualizations.
Stack Rock Group offers state-of-the-art, fast, efficient, cost-effective interior 3D Visualization services.






HOW DOES IT WORK?
The Process:
- Send us your files (PDF, napkin sketch, CAD, 3D model)
- We will jump on a call or schedule a meeting to discuss your project and desired outcome
- We will send you a detailed proposal for our Visualization services
- You accept our proposal
- We get to work
- You receive a set of preliminary renders
- We revise the renders if needed
- We send you a set of finalized high-resolution renders and/or animations
- You show the Visualizations to your client
- Your client is stoked and thinks you’re a rock star
(As far as they know you produced the renders in-house)
WHAT DO I GET?
When we’re done you will have a beautiful set of static renders and/or animations.





Play Video
Play Video
READY TO GET STARTED?
Contact us at (208) 345-0500 or fill out the form below to get the party started!






